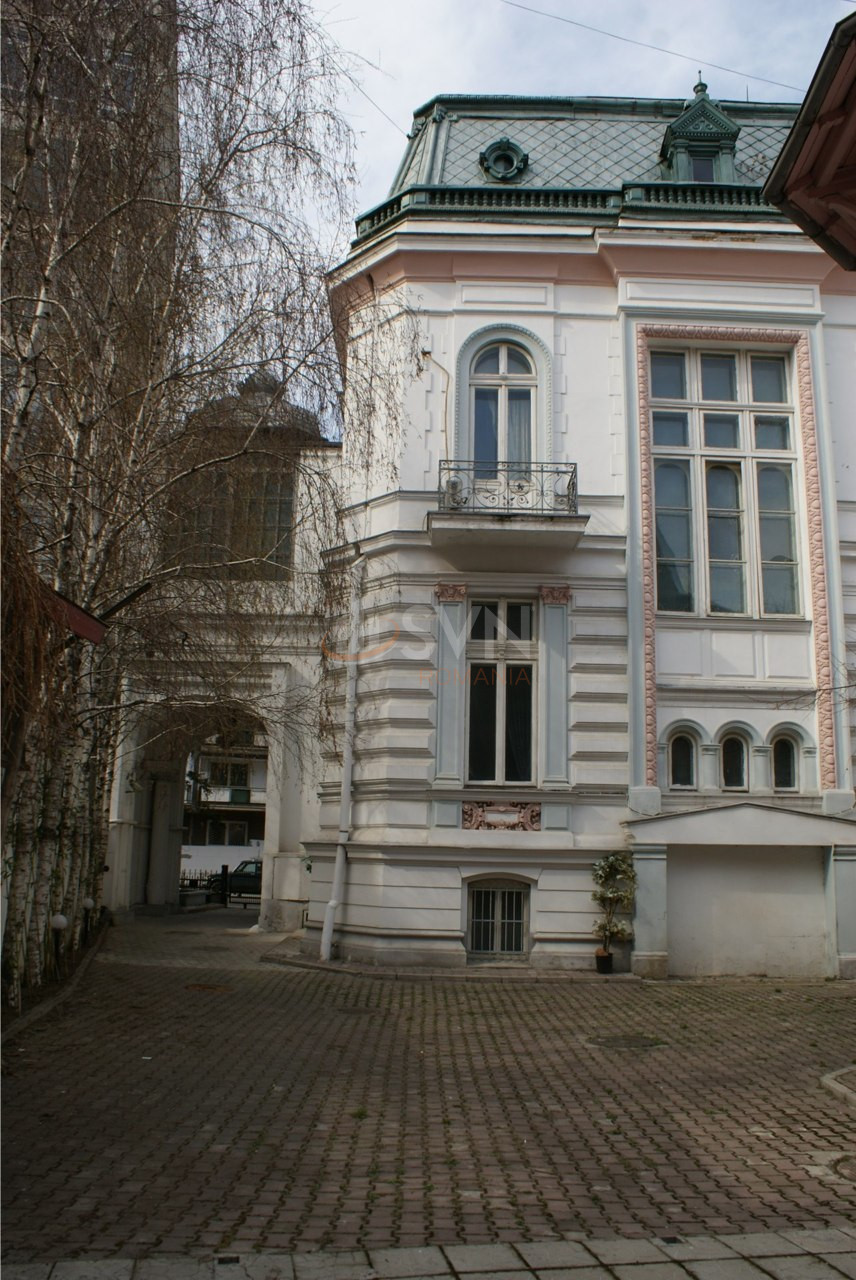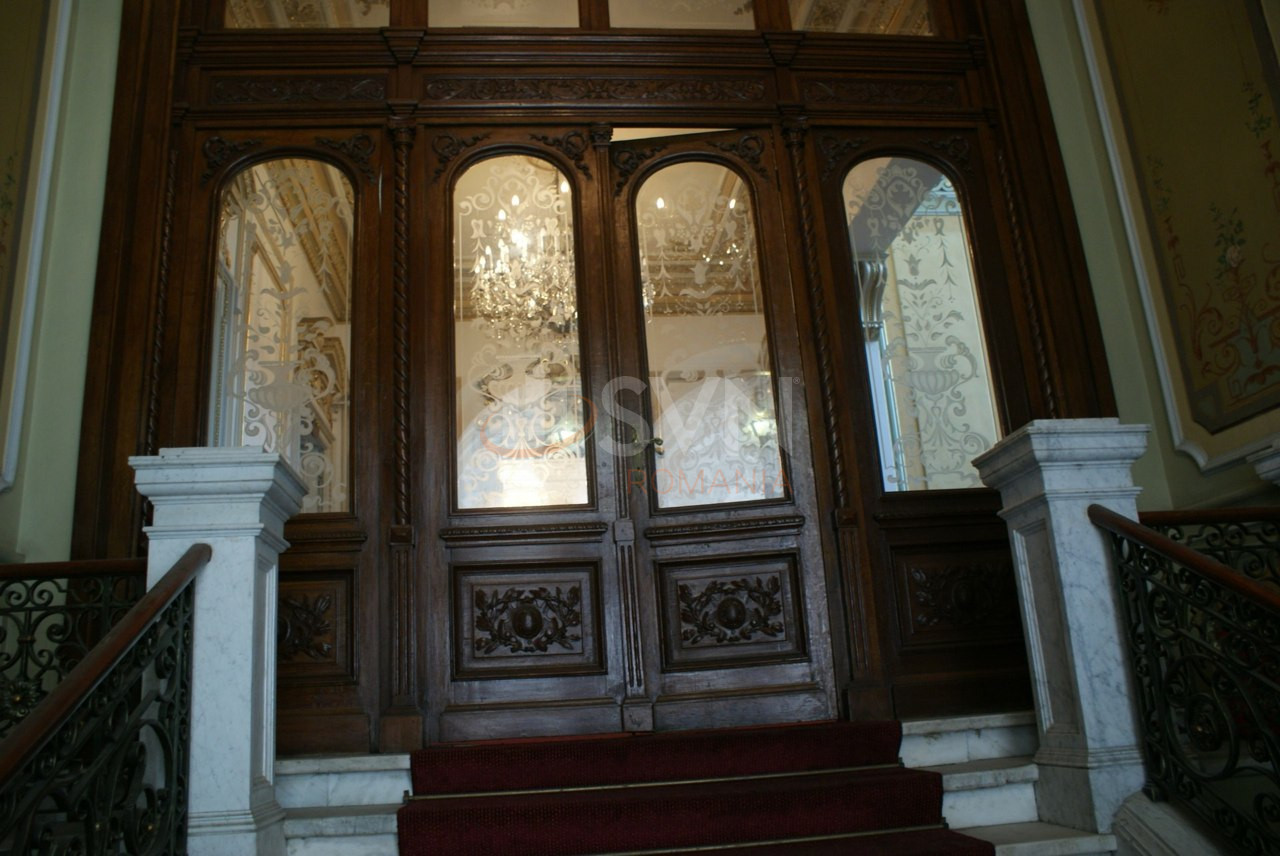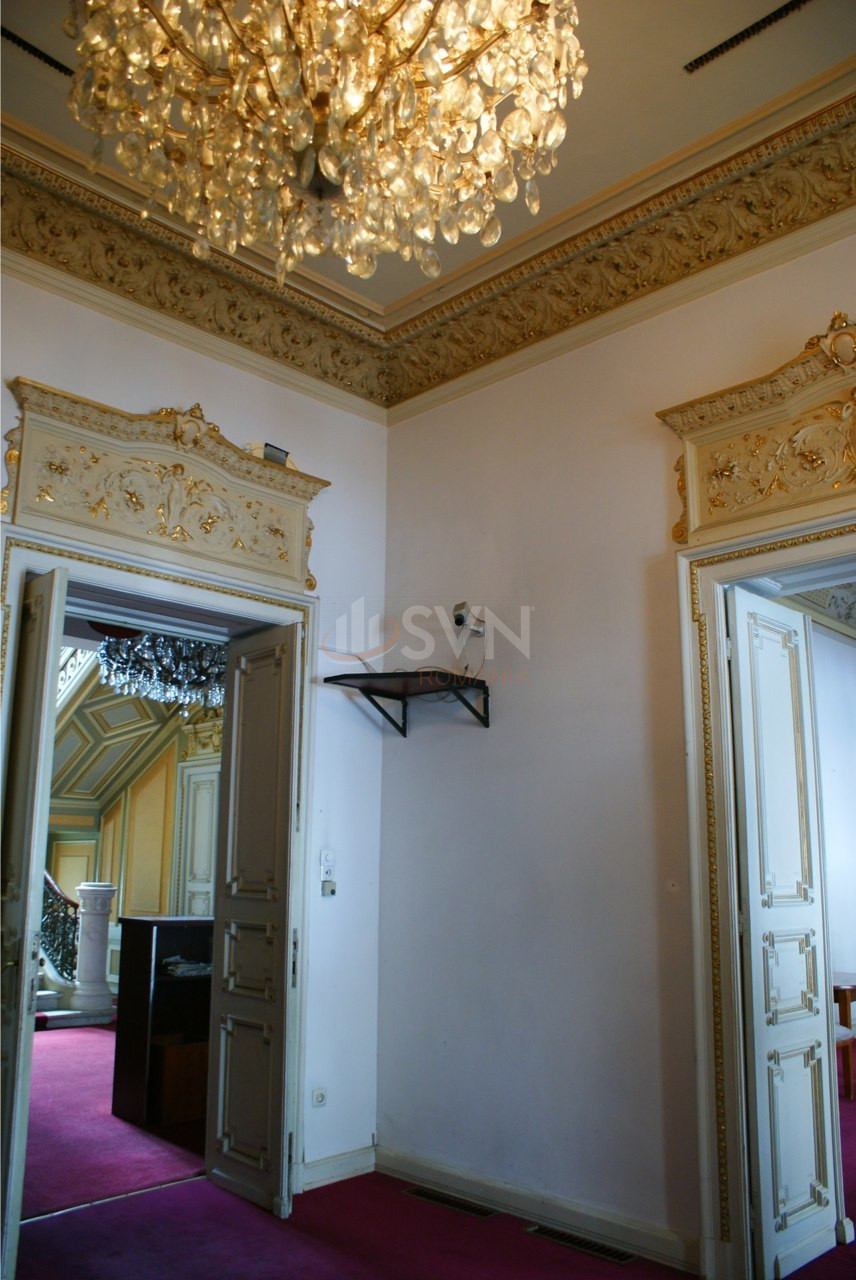Casa, 25 camere, Bucuresti / Ultracentral / Amzei
Imobilul a fost complet consolidat, restaurat, extins si modernizat intre 1993 si 1995.
Casa este construita pe un teren de 1076 mp, amprenta la sol fiind de 586 mp, iar curtea are suprafata de 490 mp, fiind amenajata, terasa, gresie de exterior, copaci si multa verdeata.
Are suprafata construit desfasurata de 2115 mp fiind formata din 3 corpuri de cladire: Corpul A, Corpul B si Corpul C.
Corpul Principal A are suprafata utila de 1111,54 mp, amprenta la sol de 342,25 mp, este construit pe 4 nivele, Demisol + Parter + 1 Etaj + 2 Mansarde, compartimentate decomandat astfel:
1. Demisol (suprafata utila 227,25 mp; suprafata construita 342,25 mp): Bucatarie 53,79 mp Restaurant 65,15 mp Barul Restaurantului 22,86 mp Grup Sanitar Restaurant 16 mp Vestiar + Grup Sanitar Bucatarie 20,57 mp Scara Interioara 17,75 mp Anexa Nivel Inferior 14,43 mp;
2. Parter (suprafata utila 282,41 mp; suprafata construita 342,25 mp): Portic Intrare 22 mp Scara Intrare 24,25 mp Hol Receptie 25,87 mp Scara spre Etaj 20,63 mp Saloane ( 3 Camere ) 109,94 mp Garderoba 18,37 mp Grup Sanitar 20,57 mp Scara Spate 17,10 mp Terasa 23,68 mp;
3. Etaj 1 (suprafata utila 269,23 mp; suprafata construita 388,47 mp ): Scara spre Parter 20,63 mp Hol Etaj 43,63 mp Bar 26,50 mp Saloane ( 4 Camere ) 112,31 mp Salon Privat ( Separeu ) 18,37 mp Vestiar Personal Angajat 10,12 mp Grup Sanitar 20,57 mp Scara Spate 17,10 mp;
4. Mansarda 1 (suprafata utila 226,45 mp; suprafata construita 331,00 mp): Birou Director General 19,86 mp Anticamera Director General 6,65 mp Birou Director 9,10 mp Birou Administrativ 7,30 mp Sala Consiliu ( Sedinte ) 29,41 mp Camera Numarare Bani 12,05 mp Secretariat + Oficii 25,18 mp Scara spre Mansarda 15,25 mp Coridor 8,40 mp Centrala Ventilatie 34,70 mp Scara Spate 17,10 mp Pod 38,25 mp;
5. Mansarda 2 ( suprafata utila 106,2 mp; suprafata construita 331,00 mp); Dispecerat 26,17 mp Coridor 8,80 mp Vestiar Barbati 11,42 mp Vestiar Femei 6,86 mp Scara Interioara 4,80 mp Pod 48,15 mp.
Corpul Secundar B are suprafata utila de 112,32 mp, fiind construit pe 2 nivele,
Parter + 1 Etaj, compartimentate astfel:
1. Parter: Garsoniera 46,20 mp + Hol 9,96 mp;
2. Etaj 1: Garsoniera 46,20 mp + Hol 9,96 mp.
3.
Corpul C ( Subsol Tehnic) are suprafata utila de 209,30 mp ( suprafata construita de 274,35 mp ), este construit pe 1 nivel,
Subsol, fiind compartimentat astfel: Post TRAFO ( post de transformare a energiei electrice de medie tensiune in joasa tensiune 24 V 380 V ) 27 mp Tablou Post TRAFO 4,37 mp Tablouri Electrice 31,08 mp Hidrofor 8,12 mp Centrala Termica 44,67 mp Rezervor Motorina 29,25 mp WC + Spatii Pompe + Curte de Lumina 20 mp Subsol Corp B + C 36,75 mp Subsol Corp de Legatura 8,06 mp.
Imobilul mai prezinta si o Platforma Frigorifica cu suprafata de 21,6 mp.
Suprafata Construita poate fi extinsa cu 3500 mp, prin construirea unui P + 8E peste actualul ( S ) Subsol Tehnic ( construit si dotat cu utilaje ) al corpului C.
Atribute
An constructie 1910
Suprafata construita 2115 mp
Suprafata utila 1820 mp
Regim Inaltime S + D + P + 2 + M
Etaj S + D + P + 2 + M
Nr. camere 25 camere
Nr. bai 1
Nr. balcoane 3 balcoane
Tip constructie Vila
Status constructie Finalizat
Amprenta la sol 586
Teren suprafata 1076 mp
Deschidere stradala 30
Curte Individuala Da
Disponibila incepand cu 2018-04-19
Judet Bucuresti
Oras/ Sector Sector 1
Zona Amzei
Gps lat 44.444320
Gps lng 26.093334
Facilitati
Telefon
Parchet
Apa
Acoperis tabla
Gresie
Gaz
Pivnita
Faianta
Canalizare
Plansee beton
Parcare in curte
Incalzire centrala termica
Consolidata
Aer conditionat
Renovat recent
Vanzare Monument Istoric si de Arhitectura
Proprietate vanduta
Ai o proprietate similara? Vinde-o cu noi.
Vinde apartament


